|
Ron Gambling, a shareholder, as well as a good friend in later years, was a builder of repute in the Riverland and I can remember his story of winning the contract to construct the second level to the Brandy Bond Store. The original building had reinforced concrete walls, a timber frame roof structure and clad with corrugated iron sheets. Ron used a large number of hydraulic jacks to raise the roof framework up some 12 inches (300 mm) and then lay three rows of bricks. Ron Gambling said he was most fortunate with calm weather during the project. This was continued around the building perimeter by the necessary number of courses until the prescribed height was reached. In one of my conversations with Noel Burge, he recalled how there was an around the clock watch by Excise Officers, due to the bulk of the contents of brandy and fortifying spirit was under bond.
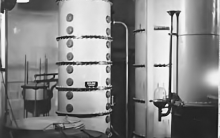 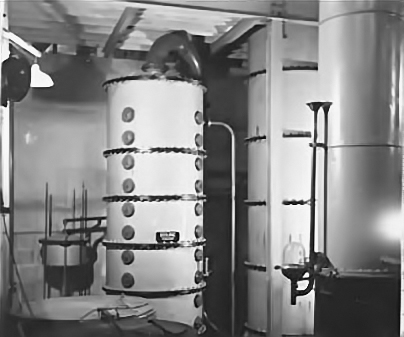
|
The still-house across the roadway from the Bond Store immediately on the south side of the boiler room. There were housed three pot rectifier's, a spare brandy column, the "Blair" continuous still and next door the "Old" continuous still. This was the first still to be installed in 1918. It was of a cast bronze construction and Ray Harrip said it was designed by a chap called "Engelbrecht". Pot stills each fitted with a rectifier column. A brandy column which could be mounted on a pot to produce "Pot Still " style brandy was suspended against the northern wall.
|
If my timing is correct I believe Alec Kelly gave me an informative few hours in the still-house sometime after the 1951 grape intake had finished with the distillation season continuing well after that. The still-house was crammed inside with copper spirit and feints receivers with a system of pipe-work from all of the try-safes so the distiller could direct the distilled products to finished spirit and/or brandy, or to feints which would be redistilled at a later stage.
Immediately to the right of the Stillhouse is the Boiler Room housing the Babcock and Wilcox, the Large and Small Cornish Boilers. Behind that is the No.3 Ferment Cellar and at the west end of this building were the Lunch room, Electrician's Workshop and Switch Board room. To the rear of the Stillhouse are the Sugarloaf and 20,000 gallon Wine Chargers. Distillation wine is supplied to the stills via a number of tanks known as wine chargers. In 1951 there were Sugar-loafs 1-5 and 16-19 each holding 9,000 gallons and Wine Chargers 6-9 each holding 20,000 gallons. The tanks were supplied from Block 1 where the distillation wines were fermented. A sieve device was hung in each tank to collect the skins and seeds which would cause blockages in the wine feed flowrator. Quite often the sieves would block if the operator was not vigilant. Prior to distillation the particular tank would be dipped to determine the number of gallons; the alcoholic content would be determined. The amount of alcohol in the vessel would then be calculated and the various particulars of Wine Charger No., Variety, and the amount of liquid and alcohol content would be entered into a charge book. The tank would then be secured by locking shut the bottom valve plus barring and locking the manhole lid. Before my time the excise officer would have to be present to unlock the bottom valve to allow the distiller to open the valve and pump the wine to the still. This was changed and the bottom valve left unlocked in order to save calling out an Excise officer.
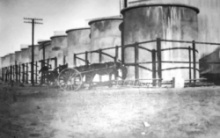 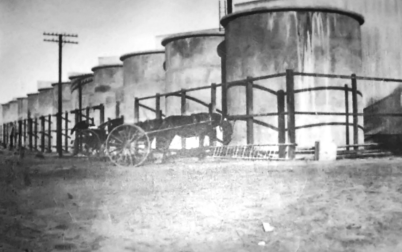
|
To the right, west of No.2 Cellar, was Block 1, consisting of 21 tanks, and west of these tanks is No.1 Ferment Cellar, the Roadside tanks and the Main Office. To the south is the Water Tower, Workshop and Block 2 Tanks. Further to the left is the Power House and a water tank stand. You can also see barrels on end between the Bond Store and the Power House.
|
Immediately west of the Tower is the Main Cellar Building housing Blocks 3, 4 and 5. Out of sight west is Block 6 tanks and past that you can see 3 rows of stacked mallee timber. Stacks of cut mallee wood lengths were stored to the south of the Excise house and the stacks in the photo would have held some 300-400 tons of wood. This timber was used to fire the boilers at the other end of the plant. I can remember Ray Harrip telling me the story that one year a fire started in one of the stacks and the whole mass had to be shifted. What a drama and panic!
On the left or south side of the main Cellar is the Carpenter's Shop, General Store and Bottle Wash/Store. The Barrel Shed, to the west against the south side of the Main Cellar had not been built when this photo was taken.
On the north side of the Main Cellar is Block 7 and west above that, obscured by the trees is the Excise Officers House.
Over the Sturt Highway is the Karoom Siding and north-west and top-right of the photo are the six Staff Houses on the sand ridge.
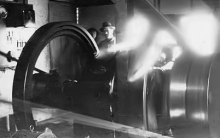 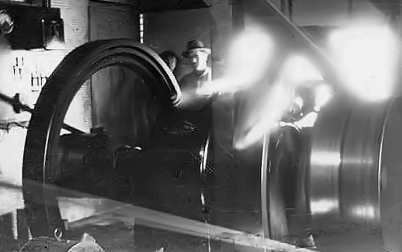
|
The Power House that probably ran the winery until the Berri District Council supply was connected. The Ruston and Hornsby and Blackstone Engines now provided limited power when the district supply had problems.
|
|

